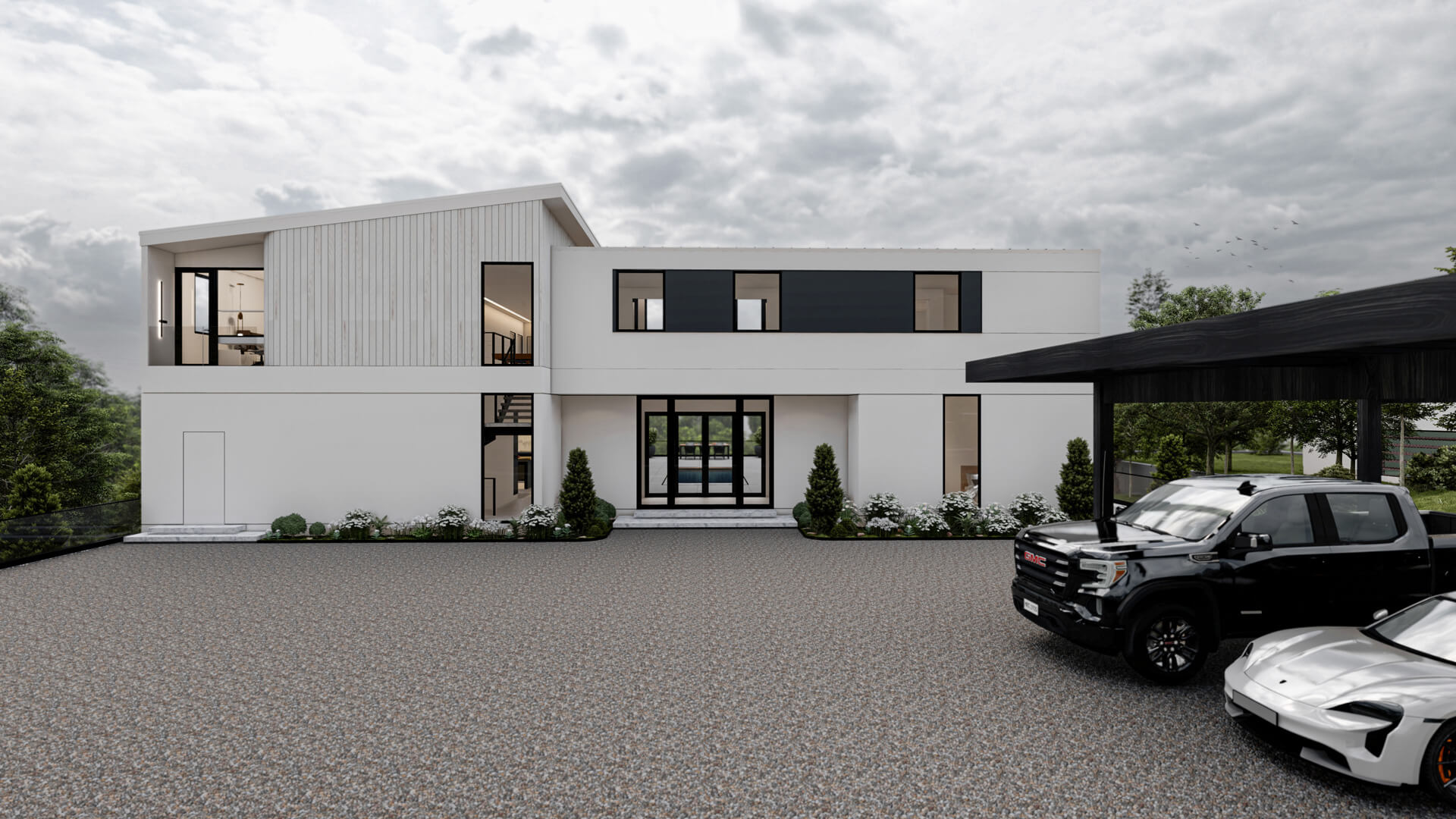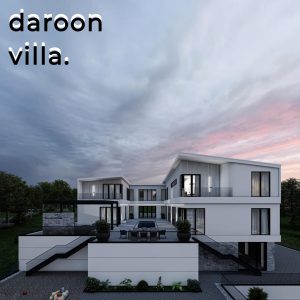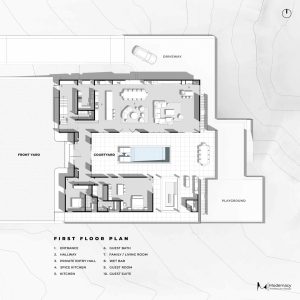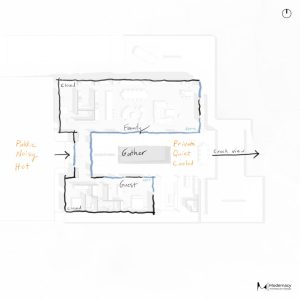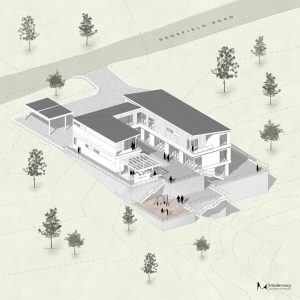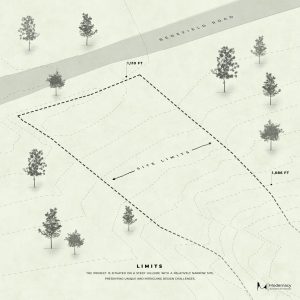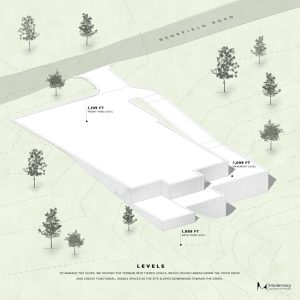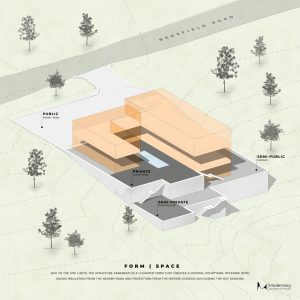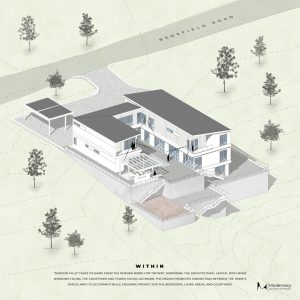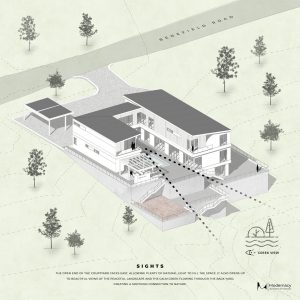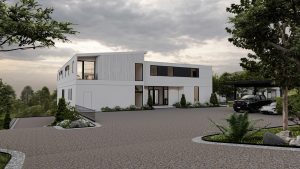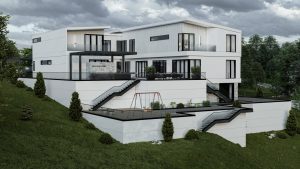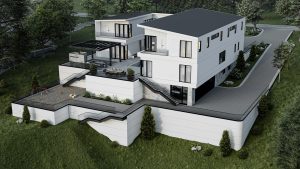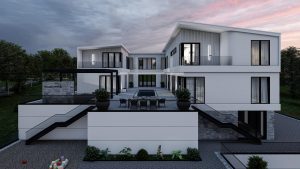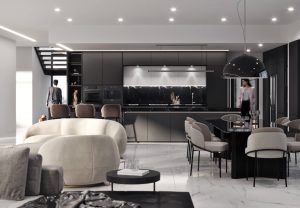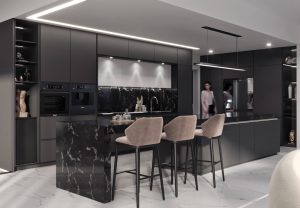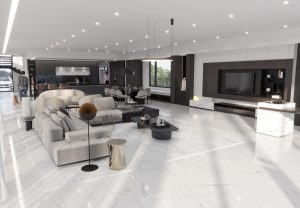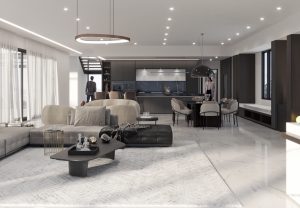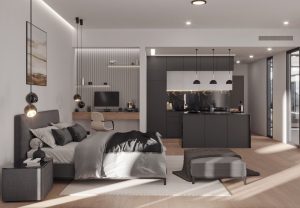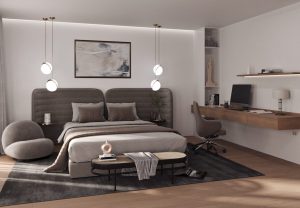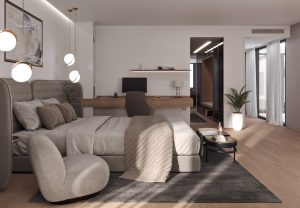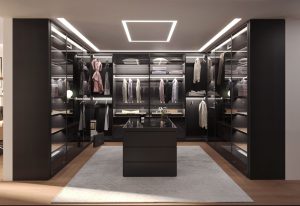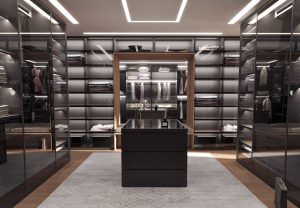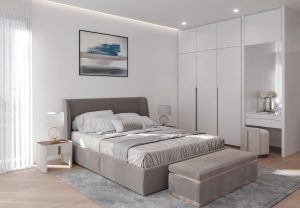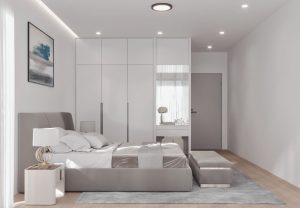Nestled in a quiet suburban neighborhood, presents a compelling fusion of ancient Persian houses and modern architectural features. The house, arranged in a U-shaped plan in two floors, revolves around a central courtyard that serves as the heart of the home.
Drawing inspiration from the historic courtyard houses of Iran, known as “hayat-e markazi,” the architect has reinterpreted this concept for contemporary living. The U-shaped layout wraps around three sides of the courtyard, with the open end facing east to maximize natural light, minimize afternoon heat, create privacy from the road, and provide unlimited views of the serene nature and the creek in the backyard.
The exterior of the house is a study in minimalist elegance. Clad in smooth white siding the façade presents a clean, monolithic appearance that contradicts the richness of the interior spaces and allows the form to make a statement on its own.
Windows are thoughtfully positioned to maintain a visual connection between the interior
spaces and the central courtyard. Large sliding glass doors in the main living areas blur the
line between indoors and outdoors, allowing for seamless flow during gatherings and parties.
Smaller, strategically placed windows in the more private areas of the house provide glimpses
of the courtyard while maintaining intimacy.
The concept drives the name of the project “Daroon” which translates to “Within” in Persian.
Inside, the rooms are arranged in a logical sequence around the courtyard, much like their historical counterparts. The public spaces – living room, dining area, and kitchen – occupy one side of the U, while the guest rooms line the other and private bedrooms are in second floor. This arrangement allows for a natural separation of public and private zones while maintaining a connection to the central outdoor space.
What’s not immediately apparent, but becomes clear upon closer inspection, is how the
house’s design responds to the local climate. The U-shape creates a microclimate in the
courtyard, providing shelter from winds while allowing for natural ventilation. The white exterior
exterior reflects heat in hot Georgia summer days, while the thermal mass of the stone floors helps regulate indoor temperatures in the cold season.
The project demonstrates an attempt to understand the relevance of architectural history to
contemporary design and context. By reimagining the Persian courtyard house for an American
context, the architect has created a home that is at once familiar and innovative, private and
communal, rooted in tradition yet thoroughly modern.
